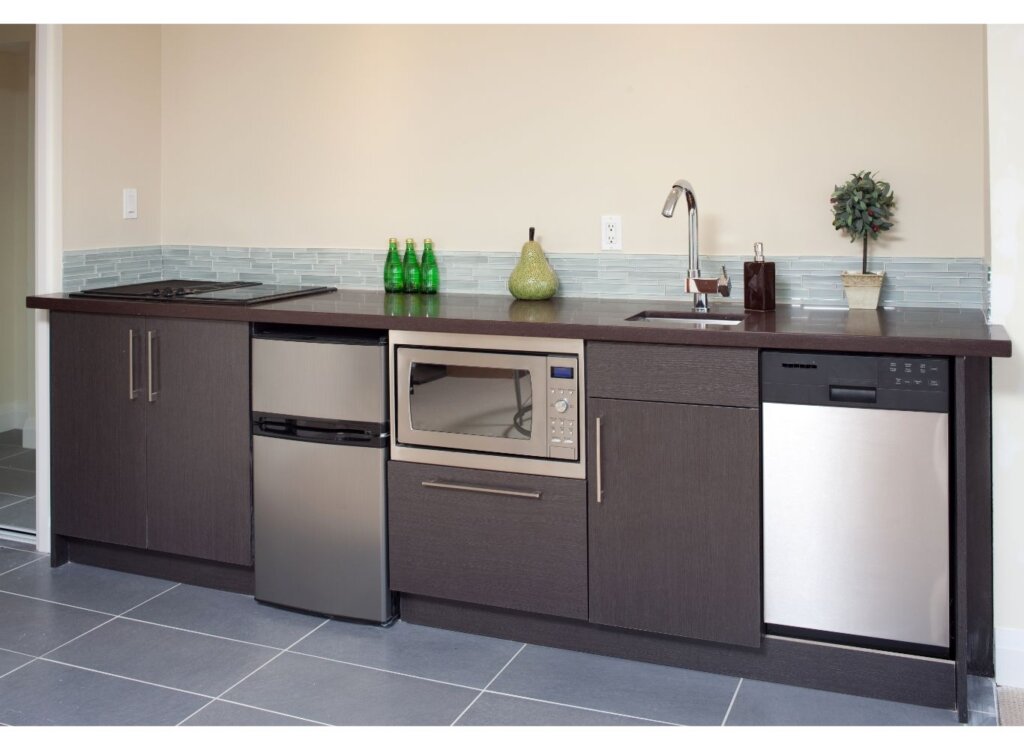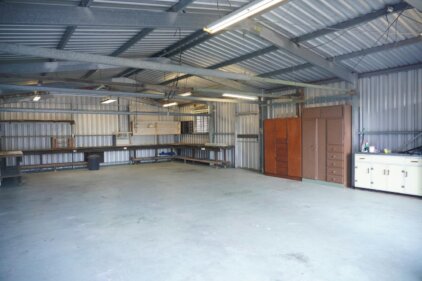As more people opt for smaller living spaces, the popularity of apartments with kitchenettes has soared. A kitchenette is a compact and functional kitchen space that is designed to maximize efficiency and save valuable room in small apartments. Whether you are purchasing a new apartment or renovating your existing one, choosing the perfect kitchenette size is crucial. In this comprehensive guide, I will walk you through the various factors to consider, the ideal size for a kitchenette, and tips for decorating a small apartment with a kitchenette.
Factors to consider before buying a new apartment
Before diving into the specifics of kitchenette sizes, it is essential to consider several factors when purchasing a new apartment. Firstly, assess your lifestyle and cooking habits. Do you enjoy cooking elaborate meals or prefer quick and simple recipes? This will determine the amount of counter space and storage you need in your kitchenette. Additionally, consider the number of people living in the apartment. If you have a family, a larger kitchenette might be necessary to accommodate everyone’s needs.
Next, evaluate the overall layout and size of the apartment. Take measurements of the available space for the kitchenette to ensure a proper fit. Consider the location of windows and doors, as they can impact the placement of appliances and cabinets. Lastly, think about your budget. Determine how much you are willing to spend on your kitchenette, including appliances, cabinets, and any additional features you desire.
Understanding the ideal size for a kitchenette
The ideal size for a kitchenette depends on the available space and your specific needs. Generally, a kitchenette should be functional and efficient while maximizing the use of limited space. This means carefully planning the layout to ensure easy access to appliances, storage, and work surfaces.
To determine the ideal size for your kitchenette, consider the „work triangle” concept. The work triangle consists of the refrigerator, sink, and stove, and the ideal distance between these three elements is between 12 and 26 feet. This allows for seamless movement and efficient workflow while cooking. Additionally, ensure that there is enough counter space for food preparation and adequate storage for utensils, pots, and pans.
Standard size of a sliding door kitchen
A sliding door kitchen is an excellent option for small apartments as it provides a seamless transition between the kitchen and the rest of the living space. The standard size of a sliding door kitchen typically ranges from 6 to 10 feet. This size allows for a compact yet functional kitchenette that can accommodate essential appliances and storage solutions.
When designing a sliding door kitchen, consider using space-saving features such as built-in appliances and foldable or retractable countertops. This will allow you to maximize the available space while still having all the necessary amenities. Additionally, opt for light-colored cabinets and reflective surfaces to create an illusion of a larger space.
Designing an island kitchen in a small apartment
If you have a slightly larger apartment, designing an island kitchen can be a stylish and functional choice. An island kitchen provides additional counter space, storage, and seating options. The ideal size for an island kitchen in a small apartment is typically around 7 to 9 feet long and 3 to 4 feet wide. This size ensures that the island does not overpower the space while still providing ample room for cooking and dining.
When designing an island kitchen, consider incorporating additional features such as a built-in wine rack, extra storage cabinets, or a breakfast bar. These features not only enhance the functionality of the kitchenette but also add aesthetic appeal. However, be mindful of the overall layout and ensure that there is enough space for comfortable movement around the island.
Tips for decorating a small apartment with a kitchenette
Decorating a small apartment with a kitchenette requires careful consideration to create a cohesive and visually appealing space. Here are some tips to make the most of your small apartment:
- Utilize vertical space: Install wall-mounted shelves or hanging racks to maximize storage without taking up valuable floor space.
- Opt for multifunctional furniture: Choose furniture pieces that serve multiple purposes, such as a dining table that doubles as a workspace or storage ottomans.
- Keep it light and bright: Use light-colored paint and furniture to create an illusion of a larger space. Additionally, maximize natural light by using sheer curtains or blinds.
- Embrace minimalism: Declutter your space and only keep essential items. This will create a clean and open atmosphere in your small apartment.
- Add mirrors: Strategically place mirrors to reflect light and create an illusion of a larger space.
The importance of functionality in a kitchenette
When selecting the perfect kitchenette size, functionality should be at the forefront of your decision-making process. A functional kitchenette ensures that you can efficiently prepare meals and store your kitchen essentials without feeling cramped or restricted. Consider the ergonomics of the space, such as the height of countertops and the placement of appliances, to ensure a comfortable and efficient cooking experience.
Additionally, prioritize storage solutions in your kitchenette. Opt for cabinets with adjustable shelves, pull-out drawers, and organizers to maximize the use of space. Utilize vertical storage options such as hanging racks and wall-mounted shelves to keep your countertops clutter-free.
Final considerations when choosing a kitchenette size
Before finalizing the size of your kitchenette, consider a few additional factors. Firstly, think about the future resale value of your apartment. While a smaller kitchenette may suit your current needs, a larger kitchenette might be more appealing to potential buyers. Secondly, consult with a professional kitchen designer or architect to ensure that your chosen size is feasible and complies with building codes and regulations.
Lastly, take into account your personal preferences and lifestyle. If you frequently entertain guests or enjoy hosting dinner parties, a larger kitchenette might be necessary to accommodate your needs. Conversely, if you rarely cook or have limited space, a smaller kitchenette may suffice.
Recommended resources for apartment kitchenette designs
If you are seeking inspiration and ideas for your apartment kitchenette design, several resources can provide valuable insights. Online platforms such as Pinterest and Houzz offer a vast array of images and design inspiration for small apartment kitchens. Additionally, architectural and interior design magazines often feature articles and case studies on innovative kitchenette designs.
For a more personalized approach, consider consulting with a professional kitchen designer or architect. They can provide expert advice tailored to your specific needs and help you create a functional and aesthetically pleasing kitchenette in your new apartment.
Conclusion
Choosing the perfect kitchenette size for your new apartment is a crucial decision that requires careful consideration. By assessing your lifestyle, evaluating the available space, and understanding the ideal size for a kitchenette, you can create a functional and stylish kitchenette that maximizes efficiency and enhances your living space. Remember to prioritize functionality, embrace creative storage solutions, and personalize your kitchenette to reflect your unique style and preferences. With these considerations in mind, you can confidently select the perfect kitchenette size for your new apartment and enjoy a comfortable and enjoyable cooking experience.





